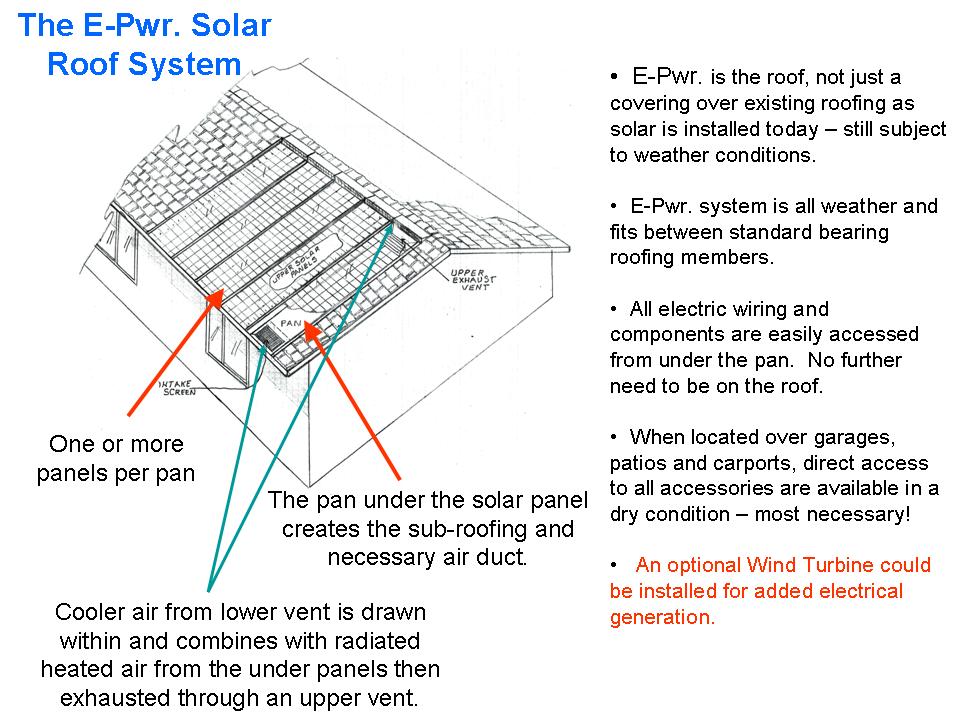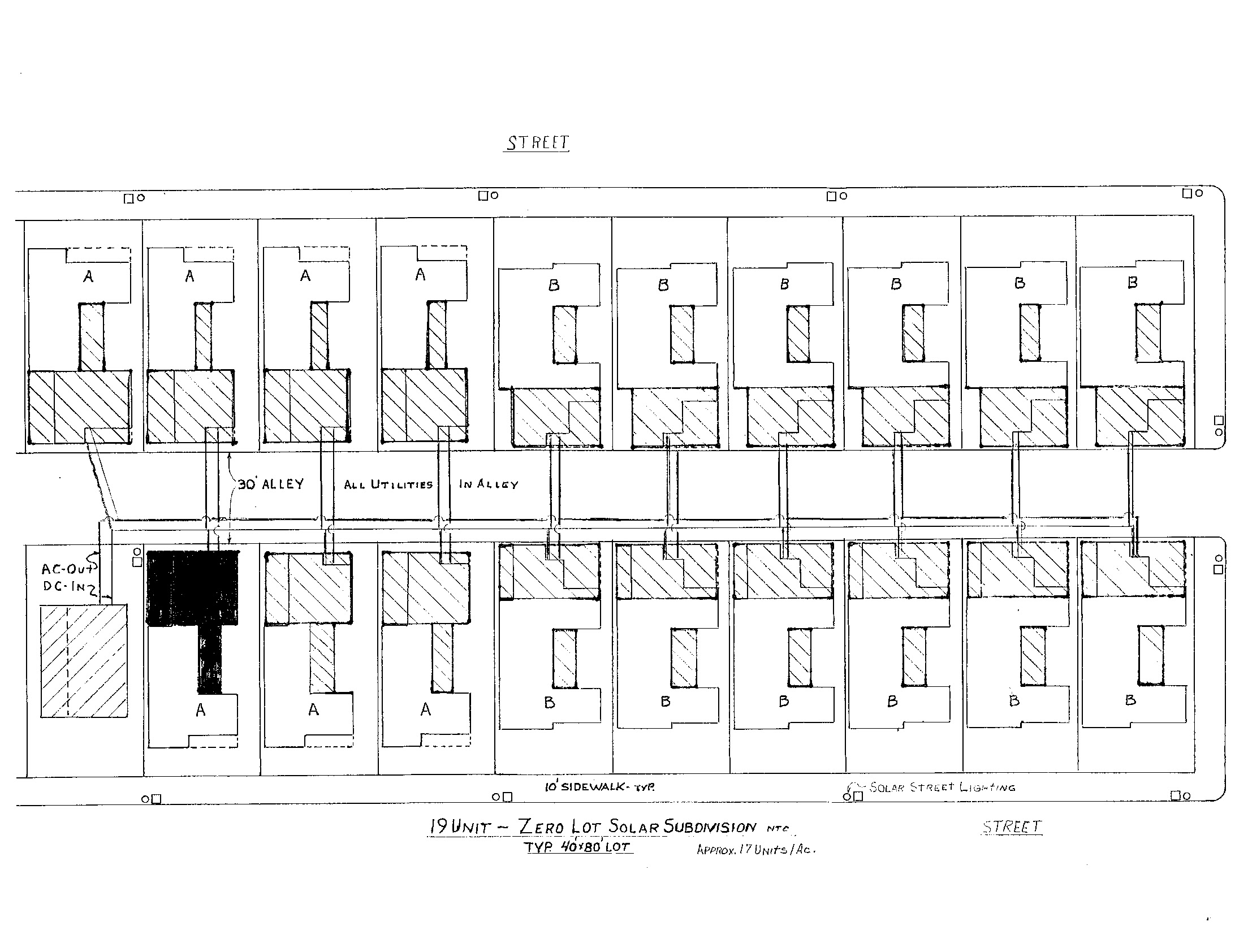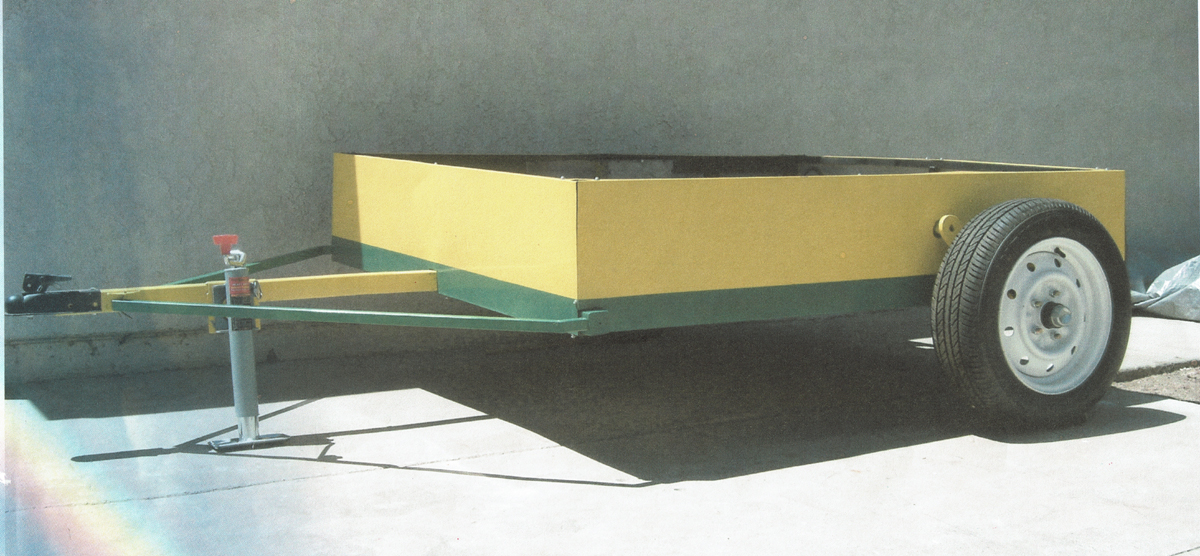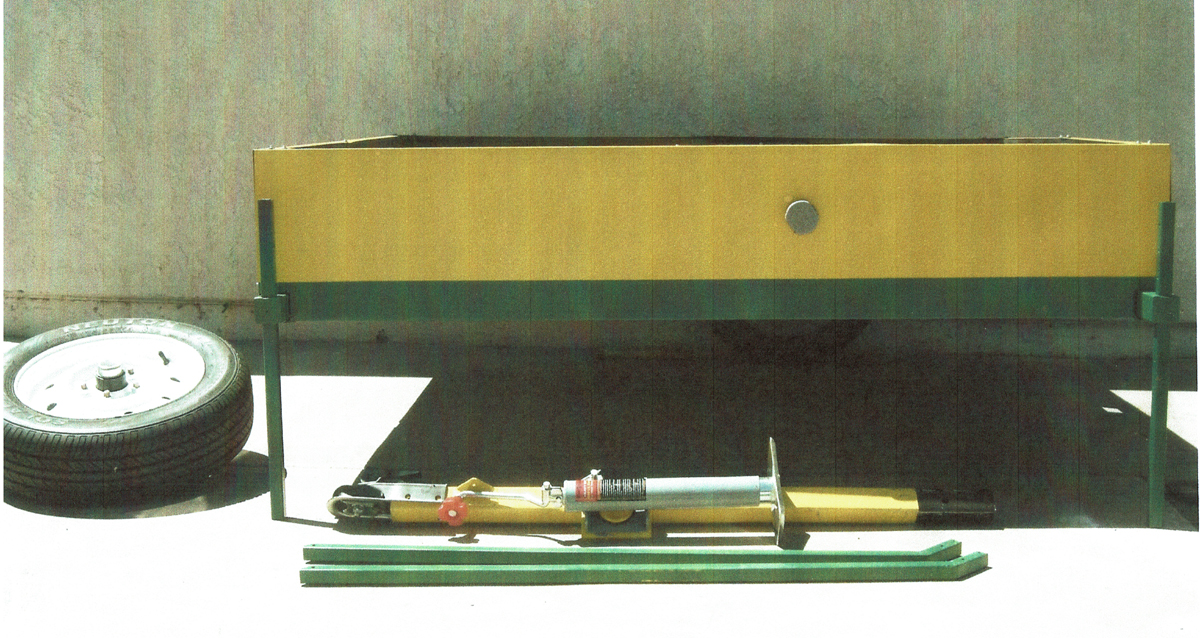Patented Solar Roof
Our low-cost Solar Roof System not only offers a complete finished roof but also, a Solar Generating Electrical System to last for many years requiring minimal care. It will outlive most all other roofing materials. E-Pwr. Solar Roof System does not have to be removed, if properly installed, when renewing one’s old roof, which results in saving time, labor, cost and energy, having no temporary power loss during replacement time.
The simplicity of this unique system is defined by an enclosed airway passage between a weatherproof sub-roof Pan and upper solar panel, creating an airway duct employing three functions;
First is to draw cooler air from the outside lower portion of the Pan through a screened vent passing under and cooling the solar panel where unspent Sun Rays convert to heat. This heated air is naturally flowing upward toward an upper vent at or near the ridge line and then exhausted.
Second function utilizes this same air movement to compress and rotate a wind turbine generator as the upper portion vent of the Pan.
Third function places a second reflective surface, or solar panel, lying on top of the lower floor of the Pan absorbing some of the remaining Sun’s rays not converted to electricity but passing through the upper solar panel thus adding additional electrical generation from this second panel while lowering the heat surplus and adding to the overall efficiency of the E-Pwr. Solar Roof System.

Benefits:
- Athena Power Solutions LLC replaces roofing materials when installed between bearing members.
- Complete weather sealing is ensured in two ways: a seal under the top solar panel and a lower roof pan under the upper solar panel.
- A greater amount of electrical generation with our dual solar/wind combination.
- Less solar panels may be needed with added wind generation.
- Fast installation. The roofer or carpenter can install during framing stage. Once installed, no more damage from climbing on the roof.
- Expandable panels can be added side by side or length for additional electrical generation.
- Quicker and less costly installation. All electrical connections are off the surface of the roof.
- Full access for maintenance, except for cleaning, is from underneath and out of the weather, always in a dry condition.
Zero Lot Concept
Developing an idea and putting it to practice or use in a desire to help others live a better and comfortable existence is the true “proof in the pudding” we propose.
In Southern California, especially Ventura County, there is a strong need for housing senior citizens, especially, housing designed for their special needs. Wider doors, ramped entryways, walk-in showers are some of their needs, so they can live out the rest of their life ‘at home,’ rather than be institutionally cared for. Getting away from a large home to maintain and worry over security and maintenance, the size of a desirable last home is not as important as the consideration for access and ‘getting around’ without outside help. Indoor/outdoor living and entertainment does not have to be sacrificed with proper and necessary considerations. Comfortable living standards while doing one’s part to help ‘Green America’ should be available. Also, stepping down from a larger home offers an opportunity for younger families to grow with the community. It is not necessarily a lack of financial ability for seniors. We want to keep them here to enjoy what they helped to pay for over the years and make this area the success it is. They, in turn, would like to see their offspring able to grow up in a quality environment and close to home. Seniors put no load on the school system, but still pay school and local taxes, shop, support and utilize our local services.
To this end, we have put together a sample Z-Lot subdivision layout utilizing only one approach to our solar system, hopefully, satisfying all concerned parties discounting the ‘newbies’ that want no more growth now that they are here.
The Z-Lot concept offers floor plans around 1400 square feet, designed for the handicap and having as much solar electrical and water heating generation as possible.
Each residence produces electrical generation, sends this to a collector lot to be returned and used as needed. Then, the surplus electricity is sold to the grid owner at one point of connection, instead of many. Surplus earnings should be divided through a homeowner association of members. Solar, also, can easily be absorbed in the mortgage payment, as necessary.
Each residence should be utilizing Structural Insulated Panel walls for greater savings of energy, comfort and Green Construction first. Cost today should be compatible with ‘stick framing’, faster construction, greater accuracy and a highly insulated envelope. A true Green approach offers a much better environmental living standard.
This would be a first -- realizing true economic value, pride of ownership and a great community asset.

Benefits:
- Smaller lot size over standard residential dimensions.
- Utilities can be at rear for easy access.
- Construction can meet or exceed environmental quality standards.
- Reduces CO2 emissions to atmosphere.
- Relieves demand for smaller homes for seniors who want to downsize.
- Structural Insulated Panel construction is of higher quality over steel or studs.
- Seniors place no demand on schools but pay school taxes.
- Emphasizes modern indoor/outdoor living.
Wheel-O-Matic
The Wheel-O-Matic is an attachment for small boats, trailers, stationery equipment, portable light tower or any other useful mobile application. It allows for the conversion from mobile to a stationary platform after being transported.
MOBILE CONFIGURATION

STATIONARY CONFIGURATION

